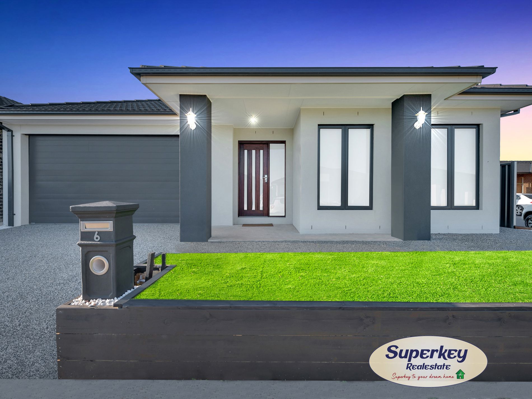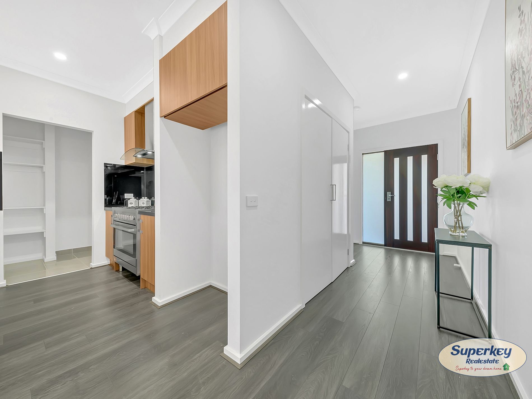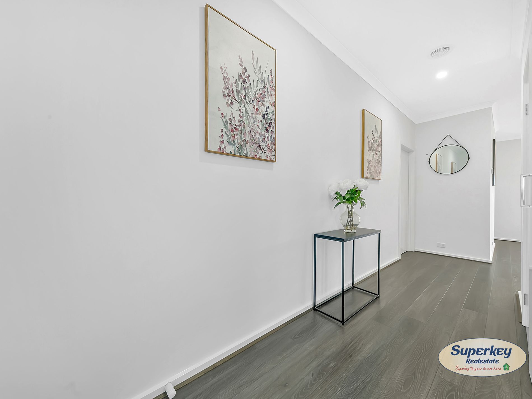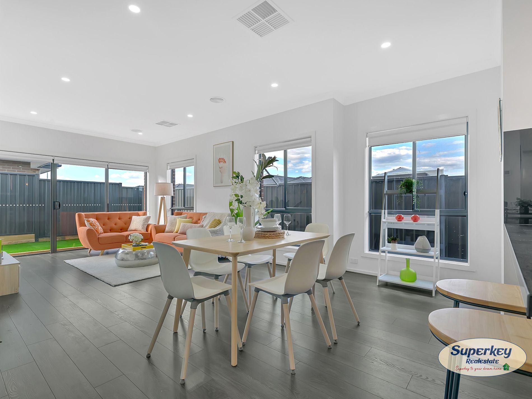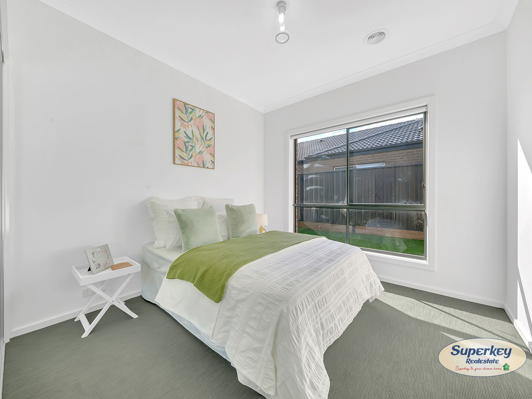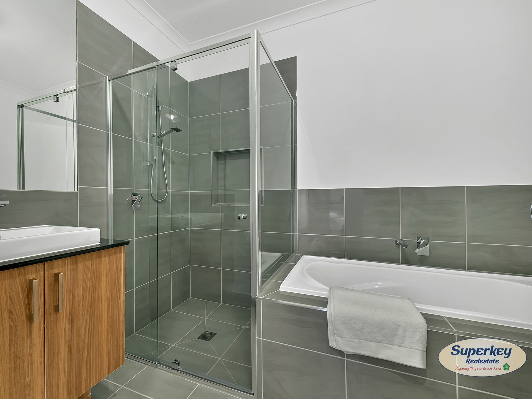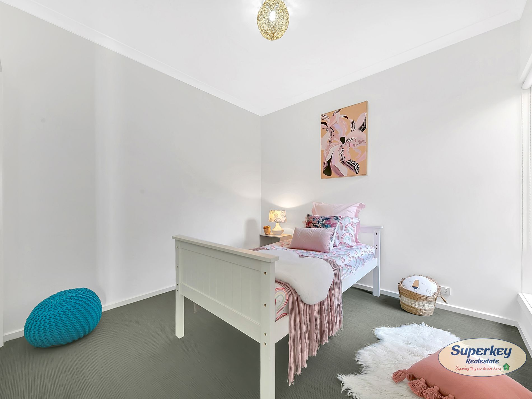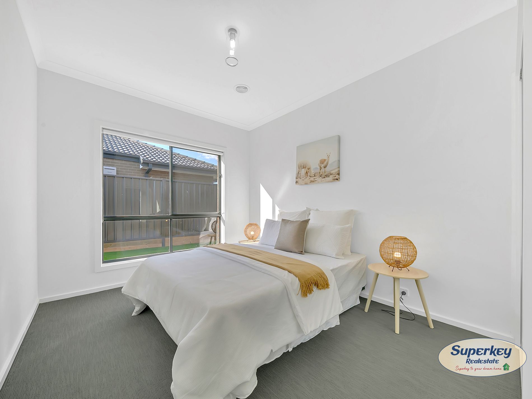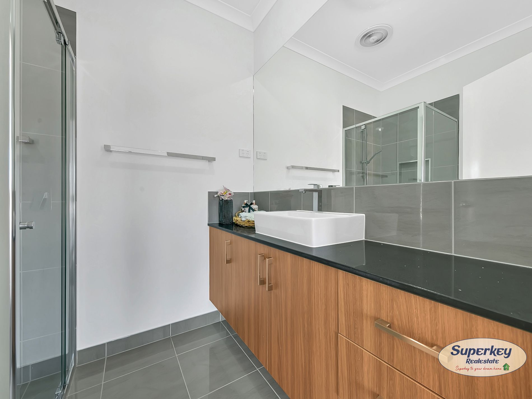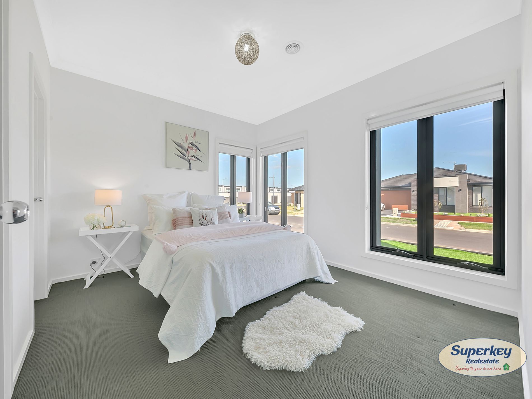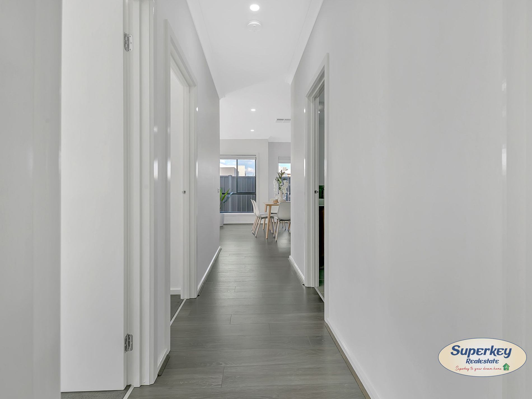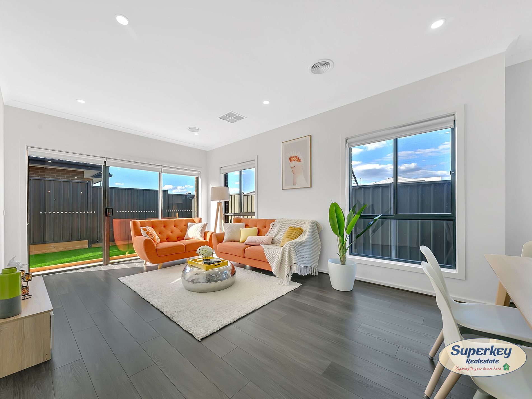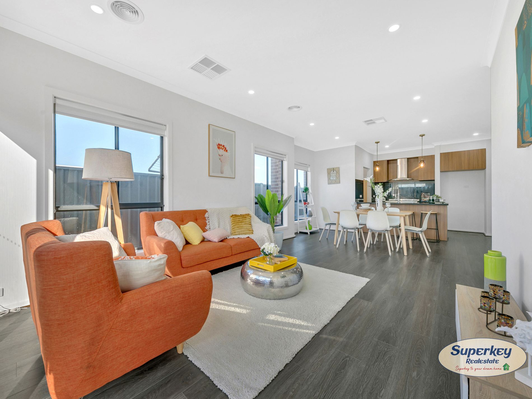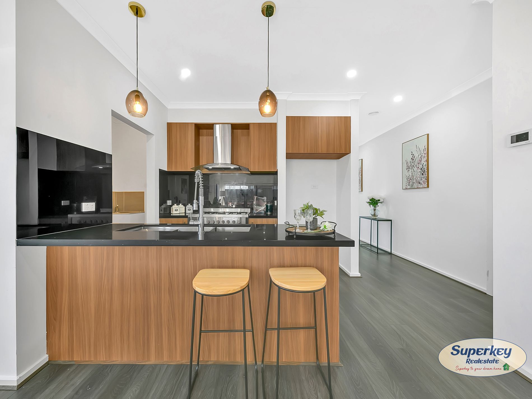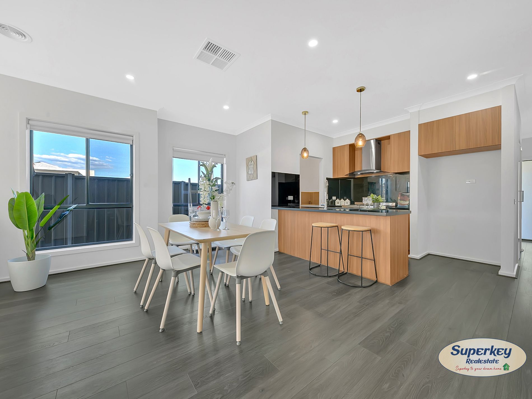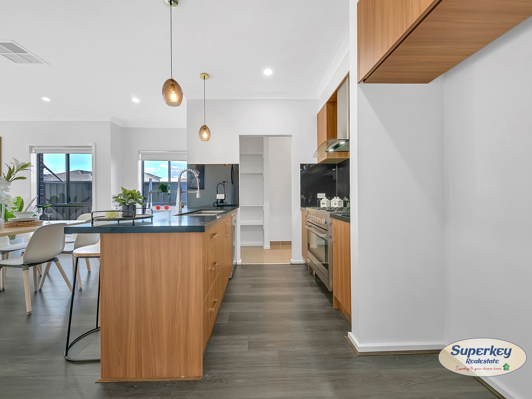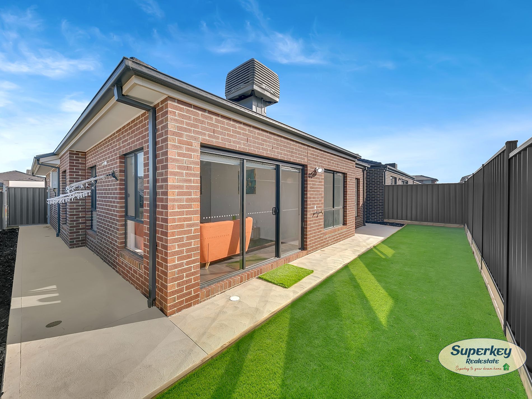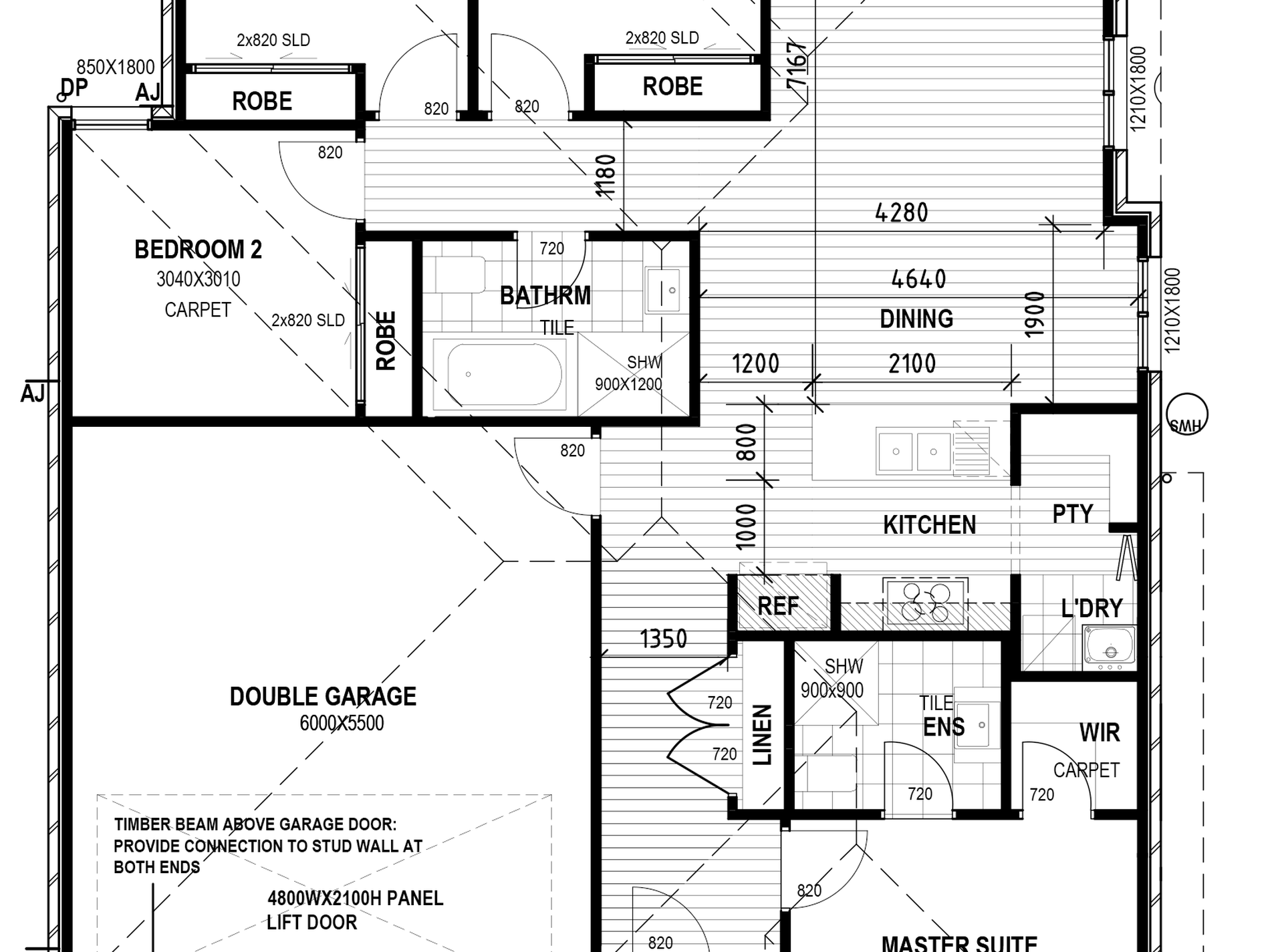Super Key Real Estate proudly present to you this gorgeous family home that is situated at 6 Kamala Drive Tarneit. Located in the highly-sought after Grove Estate in Tarneit. A desirable floor plan with 4 bedrooms, 2 bathrooms and 2 car garage will appeal to the first home buyer or an investor.
House Features include:
* Master Bedroom with en-suite
* Great sized open plan living with floor boards
* 2700mm high Ceiling, Entry Timber door 920mm wide
* Large open plan kitchen with walk in Pantry and Laundry
* 900mm Gas cooktop and Oven - Stainless steel appliances
* 40mm Stone benchtop in Kitchen
* Pendant lights overhead to the Island bench, LED downlights in living
* Carpet in all bedrooms
* Floor tiles in both the bathrooms, Niches in shower
* Under mount Sink, Pull Out Vegie Sprayer Tap in Kitchen
* Ducted heating and Evaporative Cooling
* Double garage with internal access, Remote controlled Garage
* Low maintenance backyard
* Landscaping in front and back with synthetic grass
Great Location!!!
Walkable to beautiful Creek, pathways along the creek is great for morning and evening walks and nearby park for your family to relax.
Walkable to Dianella Community Centre.
Walkable to Riverdale East Primary School starting in 2023.
Walkable to Proposed Government Secondary School, Proposed Sports grounds and Proposed Shopping center within the Grove Estate
Only an inspection will reveal the impressiveness of this fantastic property.
Call Saai Krishna on 0434 371 375 to book a private inspection!
(PHOTO ID REQUIRED AT OPEN FOR INSPECTION)
DISCLAIMER: All stated dimensions are approximate only. Particulars given are for general information only and do not constitute any representation on the part of the vendor or agent. Please see the below link for an up-to-date copy of the Due Diligence Check List: http://www.consumer.vic.gov.au/duediligencechecklist
- Air Conditioning
- Evaporative Cooling
- Gas Heating
- Deck
- Fully Fenced
- Remote Garage
- Built-in Wardrobes
- Dishwasher
- Floorboards

