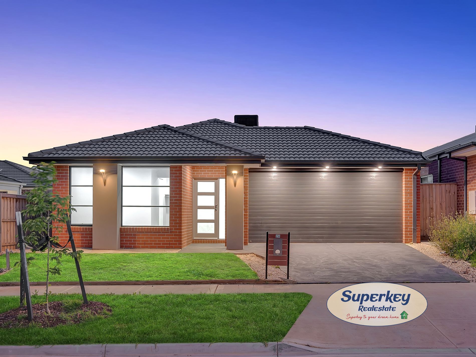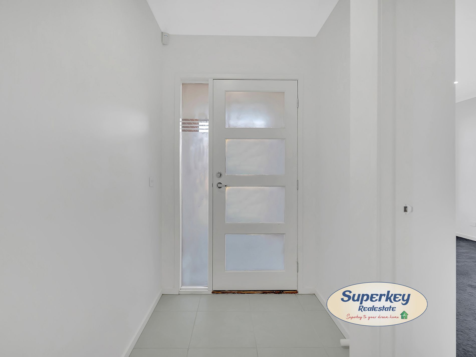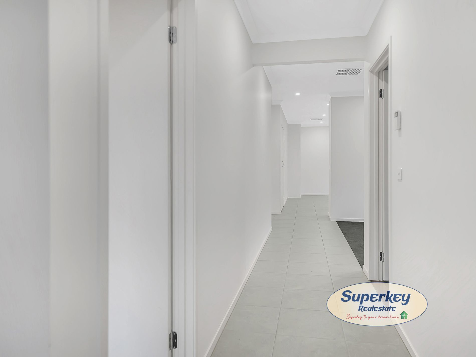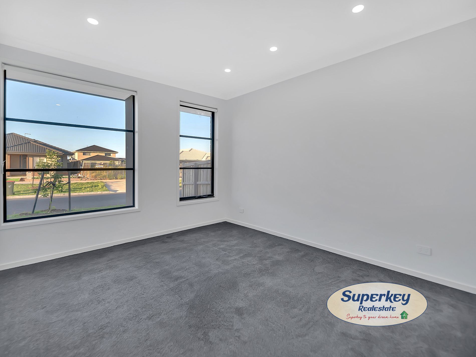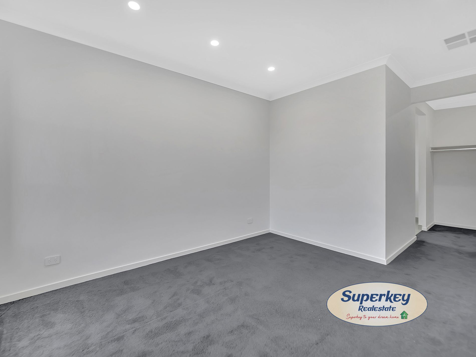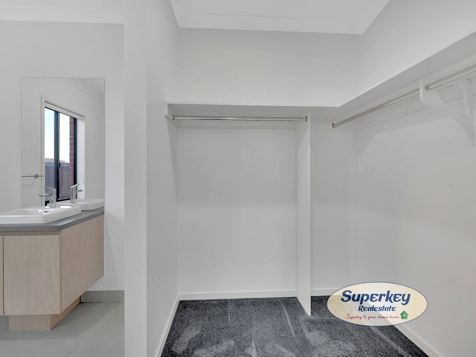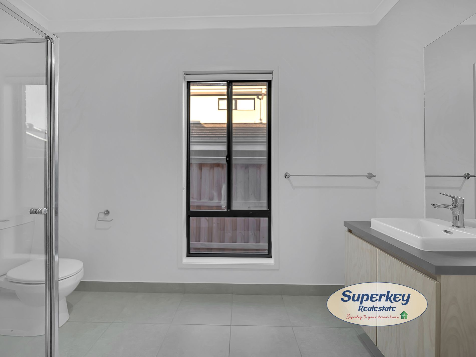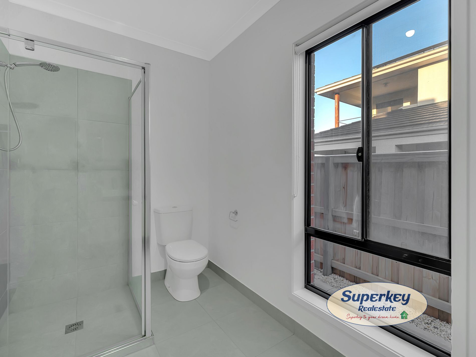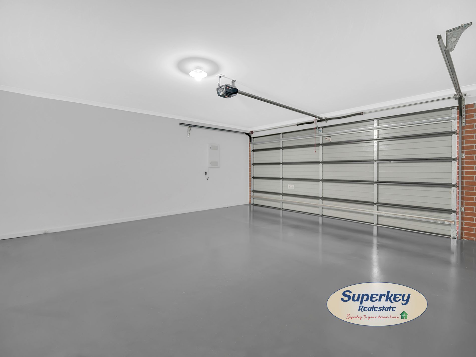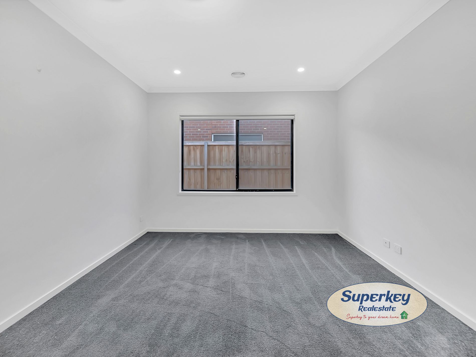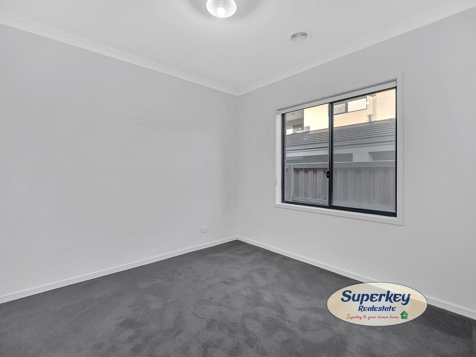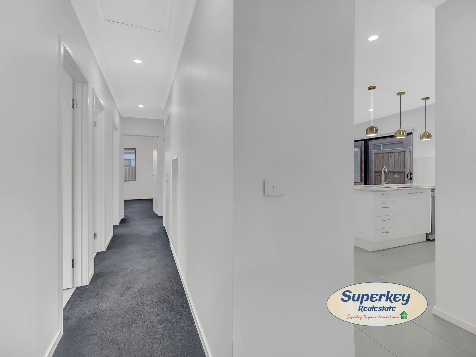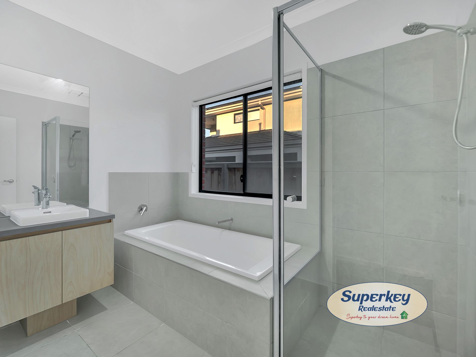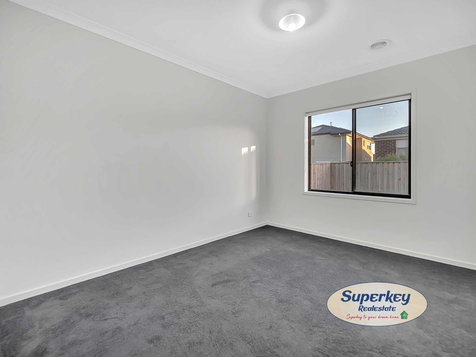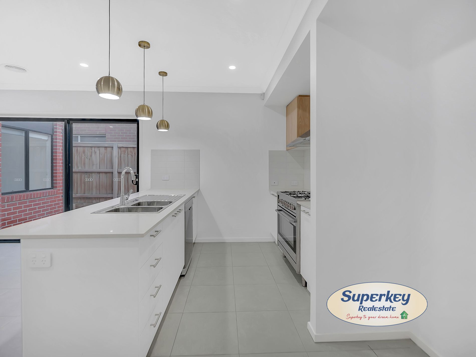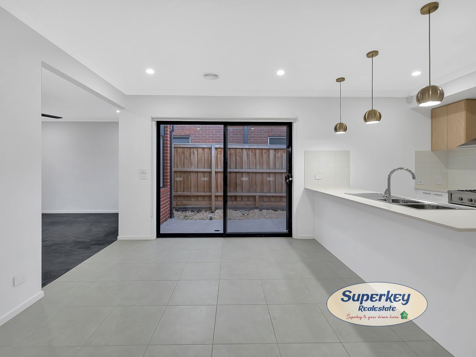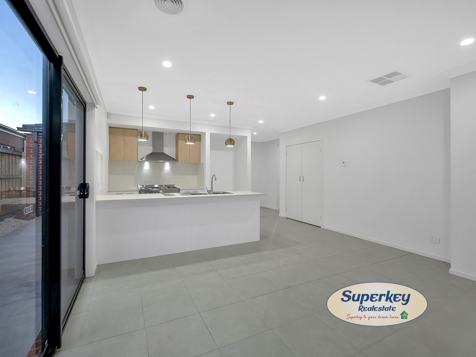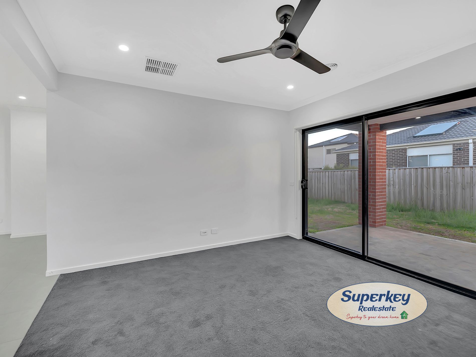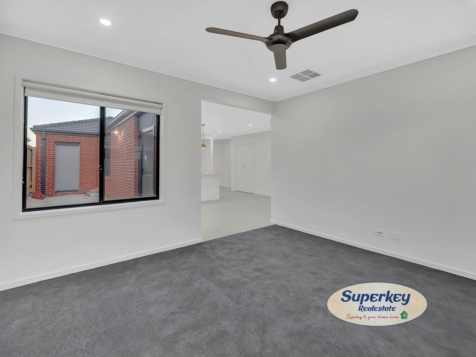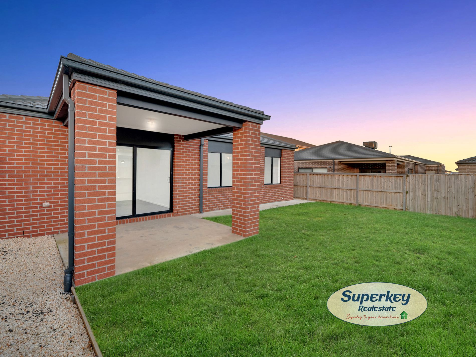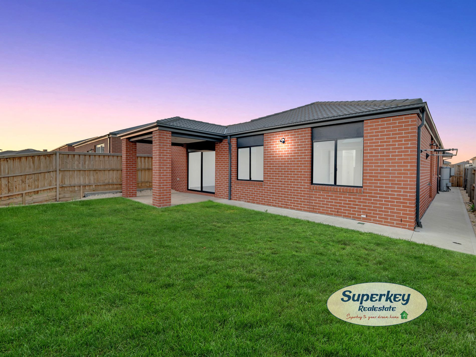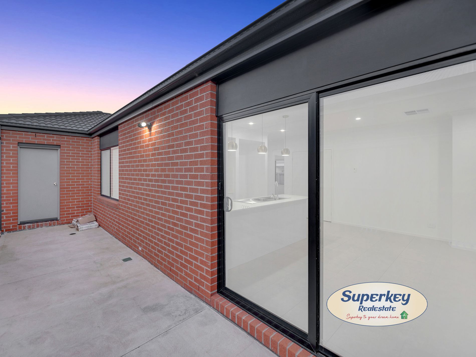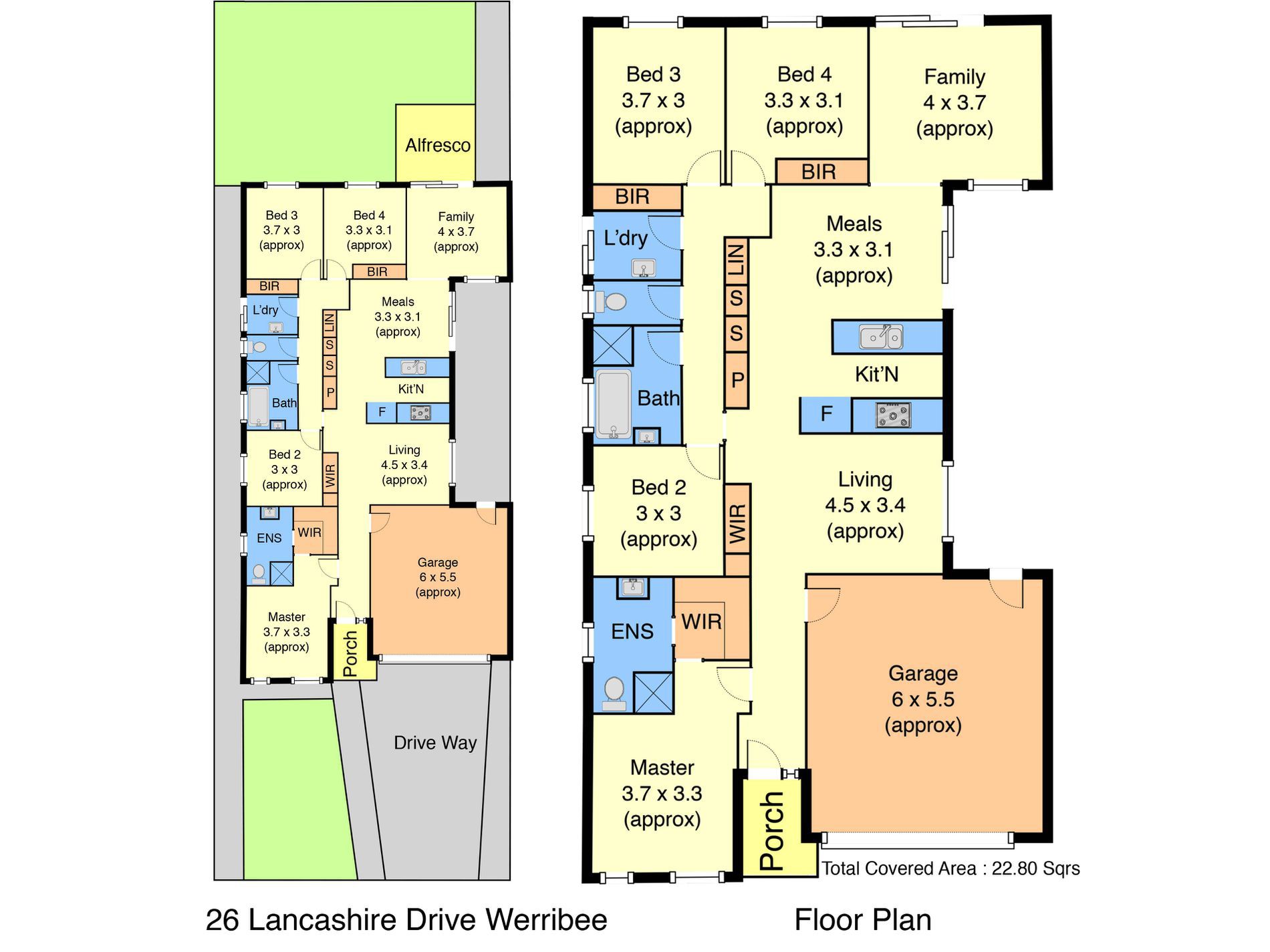Super Key Real Estate proudly presents this North facing house built on a massive 400sqm block which is perfectly located close to the display village in Harpley Estate. This wonderfully bright four bedroom home is perfect for a family or a professional couple. Close to Werribee CBD and yet a world away, you will enjoy the family environment of this green and vibrant community. There is easy access to Ison Road, shopping at Werribee and Wyndham town centres and the Princess Freeway. Harpley is a thriving and growing community. This house is located Walkable distance to St Joseph's Catholic Primary School Werribee.
Features of this family home include:
• Designed for Comfortable and Modern Living, built by Simond Homes, less than 2 years old house.
• Master bedroom is at the entrance of the house with walk in robe and ensuite
• 2.5m High Ceiling throughout, downlights in master and living areas
• Open plan kitchen overlooking the living, alfresco and rear yard
• Formal living area
• Spacious and bright central living and dining area
• Three additional bedrooms with BIR's
• Gas ducted heating and evaporative cooling
• Remote control double garage with internal access
• Security alarm system
• Carpet to all bedrooms and second living area
• Tiled flooring in entrance, kitchen, dining.
• Tiles in Bathrooms, Laundry and Toilet
• 20mm Ceaserstone benchtops in the kitchen
• Laminate benchtop in Laundry and Bathrooms
• Lots of storage space throughout the house
• Huge backyard for kids to play and family to party
• Courtyard to party outdoor with easy access from dining area
• Perimeter Concrete around the house
• Side gate for easy access.
Don't Miss this opportunity to call it your sweet home.
Book a Private Inspection. Please Call Saai Krishna on 0434 371 375 for more details.
(PHOTO ID REQUIRED AT OPEN FOR INSPECTION). Please visit our website for more properties www.superkeyrealestate.com.au
*Please Note: Whilst every care is taken in the preparation of the information contained in this marketing, Super Key Real Estate, will not be held liable for any error in typing or information. All information is considered correct at the time of advertising. Prior to applying for the property, please ensure any specific requirements have been discussed with your preferred service providers.
DISCLAIMER: All stated dimensions are approximate only. Particulars given are for general information only and do not constitute any representation on the part of the vendor or agent. Please see the below link for an up-to-date copy of the Due Diligence Check List: http://www.consumer.vic.gov.au/duediligencechecklist
- Evaporative Cooling
- Gas Heating
- Fully Fenced
- Outdoor Entertainment Area
- Remote Garage
- Alarm System
- Broadband Internet Available
- Dishwasher

