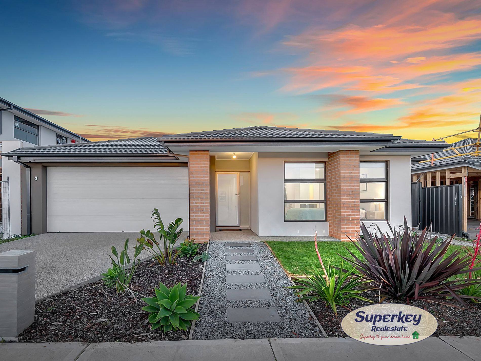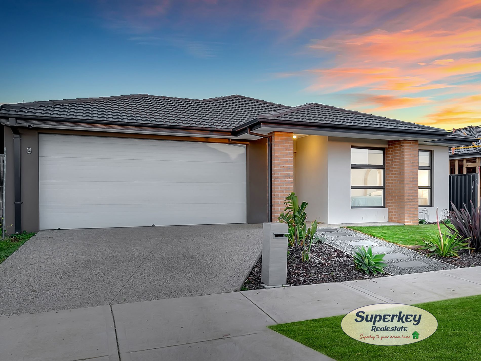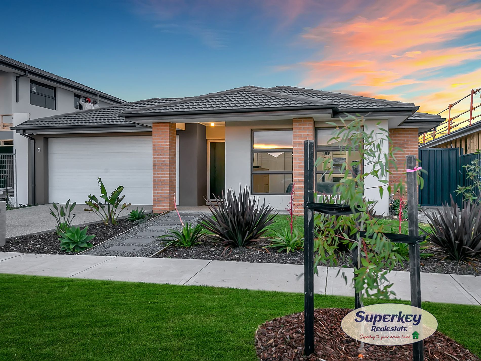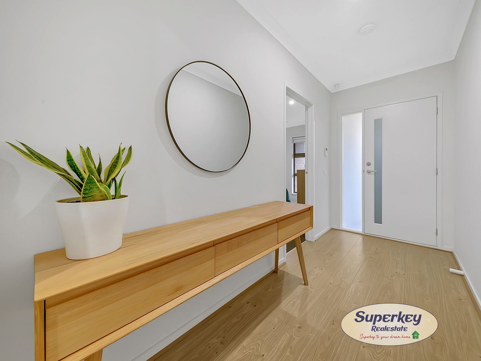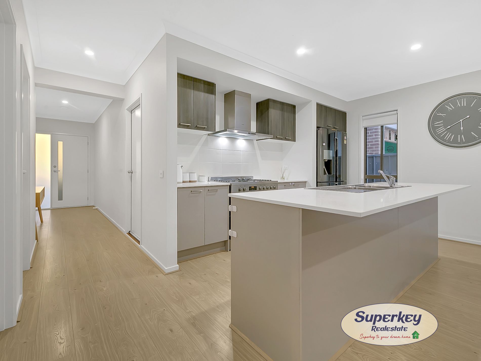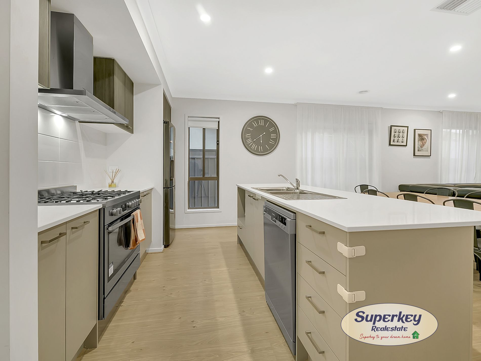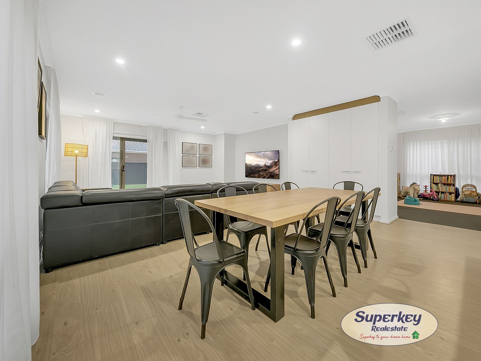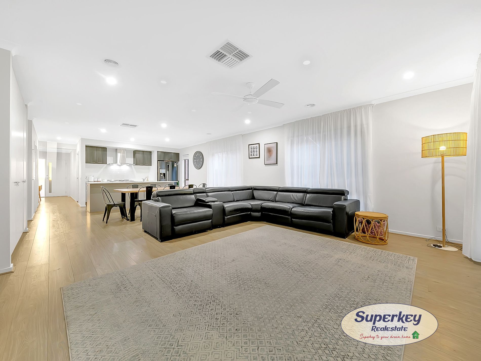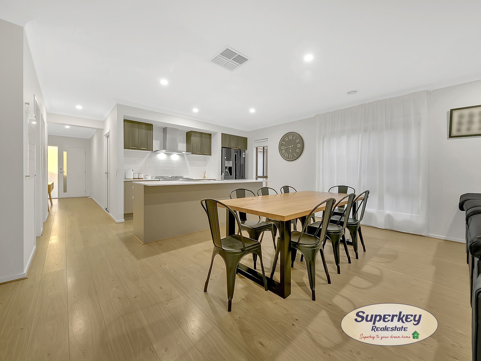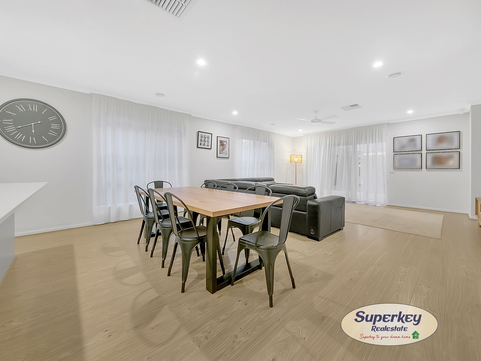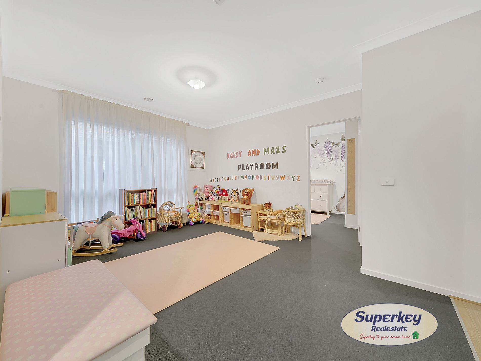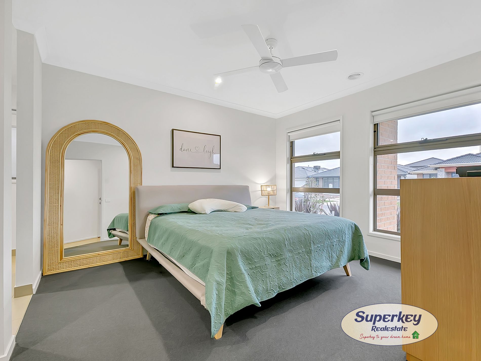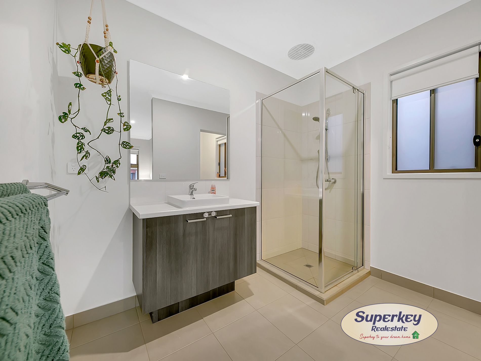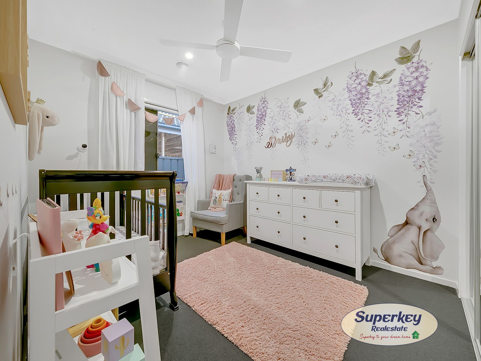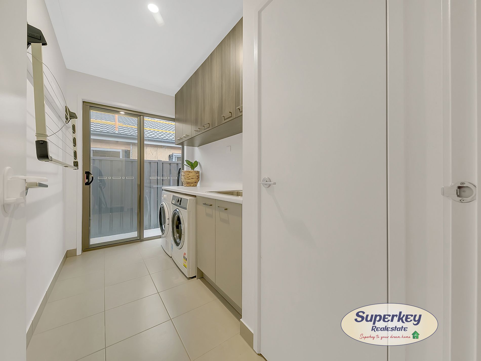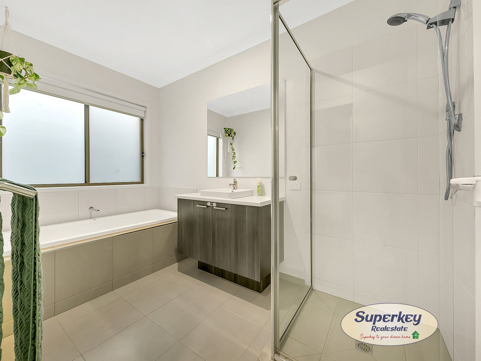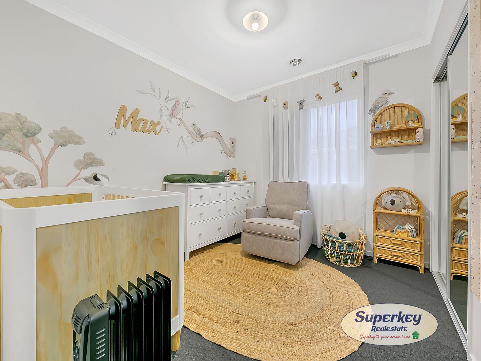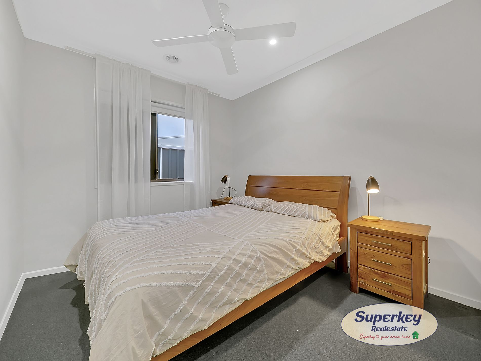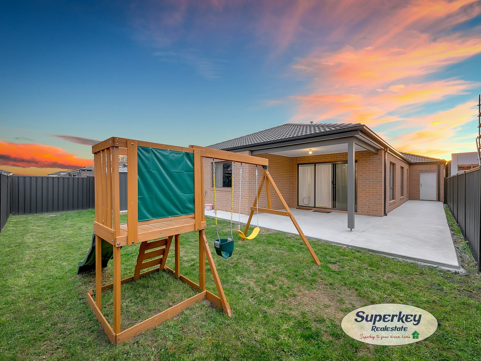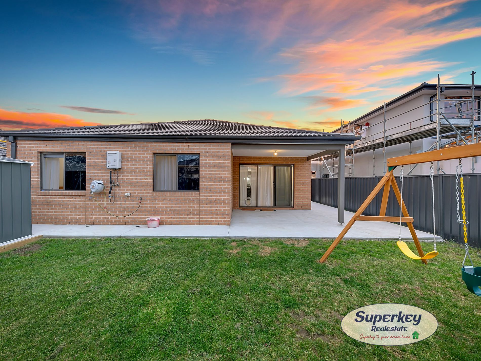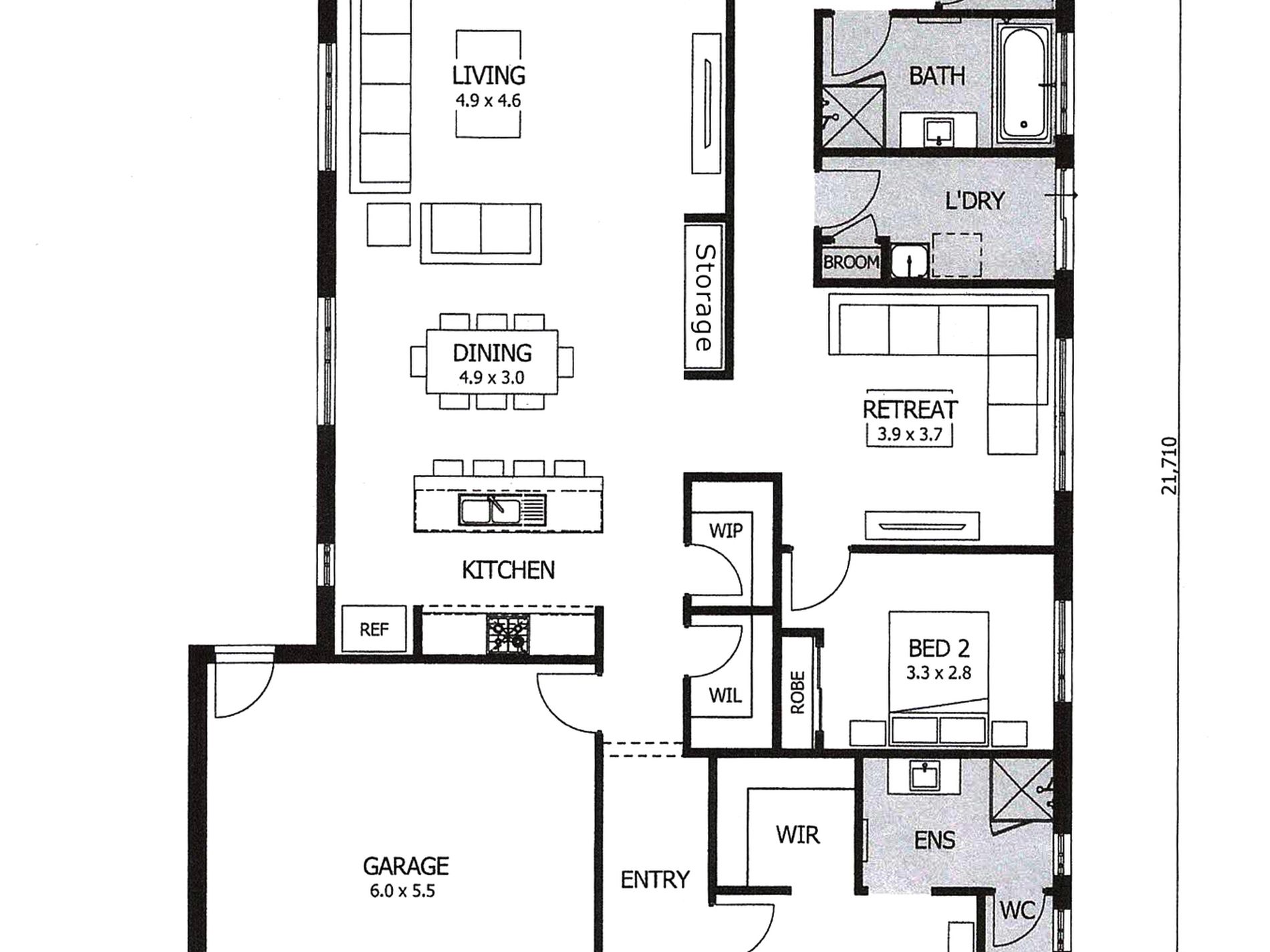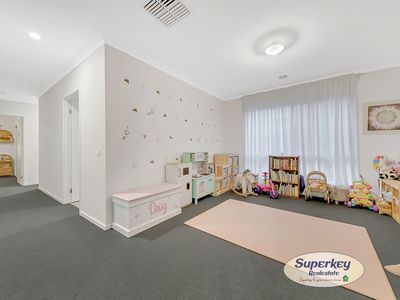Superkey Realestate proudly presents this stunning light filled family home in the beautiful sought - out after New Haven Estate in Tarneit. This house is located in a central zone close to all the amenities a few minutes drive to Tarneit Train Station, Schools, Shopping Centres, Walkable to Navigation park, Walkable to Proposed Primary school within the estate and Proposed Tarneit West Train Station.
This house comprises of 4 bedrooms and a double car garage with 2 living areas setup on a generous size of 448sqm block. Master bedroom with En-suite and Walkin robe, 3 other bedrooms with built in robes with mirror sliding doors, Functional Kitchen, Walkin Pantry, Dining, Family, Laundry with benchtop and overhead Cupboards. West Facing house you will have the sunlight in your backyard and living areas all year around to enjoy.
Features of this family home include:
• House size is 25sq approx. Designed for Comfortable and Modern Living, built by Home Buyers Centre and the house is approximately 2 years old.
• 2.5m High Ceiling approx, downlights throughout the house
• 4.4KW Solar panels installed on the roof will save your electricity bills in summer months
• Functional Kitchen with gas cooktop and 900mm Westinghouse Appliances
• 20mm Ceaserstone benchtops in the kitchen
• Westinghouse dishwasher is also included
• Wide Space to fit double door Fridge with Cold water point.
• Walk in Pantry and Linen with ample storage space.
• Evaporative cooling
• Gas Ducted heating
• Master bedroom is at the entrance of the house
• Ceiling fans in Master Bedroom, 2 other bedrooms and living area.
• Laminate flooring in entrance, kitchen, dining and main living area.
• Carpet to all bedrooms and second living area
• Tiles in Bathrooms, Laundry and Toilet
• Laminate benchtop in Laundry and Bathrooms
• Lots of storage space throughout the house
• Garden Shed to store your gardening tools
• Low maintenance front yard and natural grass lawn in backyard.
• Huge backyard for kids to play and family to party
• Perimeter Concrete around the house
• Side gate for easy access.
Don't Miss this opportunity to call it your sweet home.
Book a Private Inspection. Please Call Saai Krishna on 0434 371 375 for more details.
All PHOTOS ARE JUST FOR ILLUSTRATION PURPOSE ONLY.
DISCLAIMER: All stated dimensions are approximate only. Particulars given are for general information only and do not constitute any representation on the part of the vendor or agent. Please see the below link for an up-to-date copy of the Due Diligence Check List: http://www.consumer.vic.gov.au/duediligencechecklist
- Air Conditioning
- Ducted Heating
- Evaporative Cooling
- Gas Heating
- Fully Fenced
- Outdoor Entertainment Area
- Remote Garage
- Shed
- Alarm System
- Broadband Internet Available
- Built-in Wardrobes
- Dishwasher
- Floorboards
- Solar Panels

