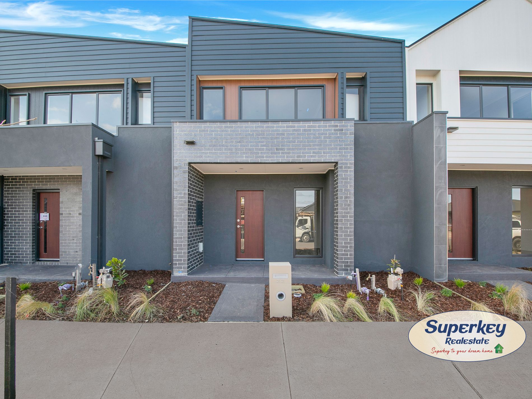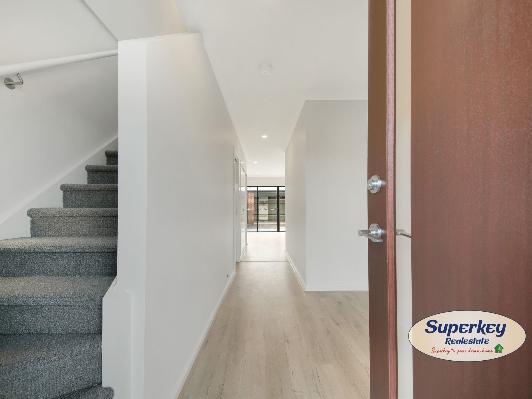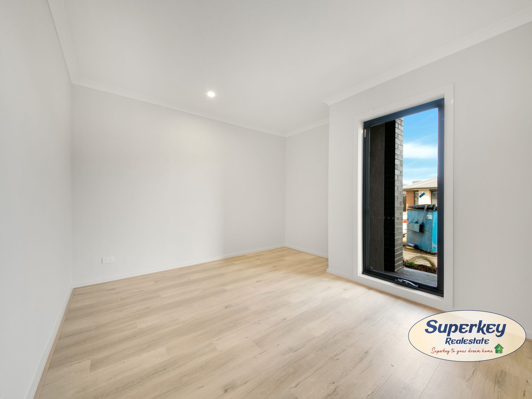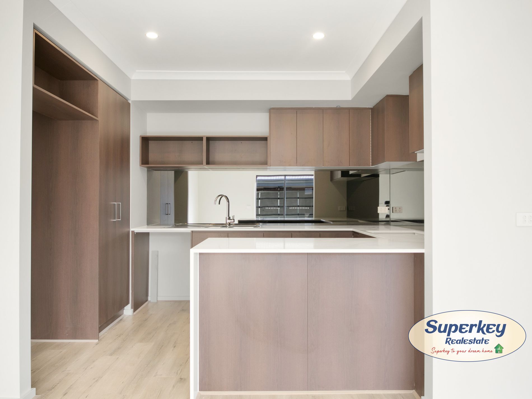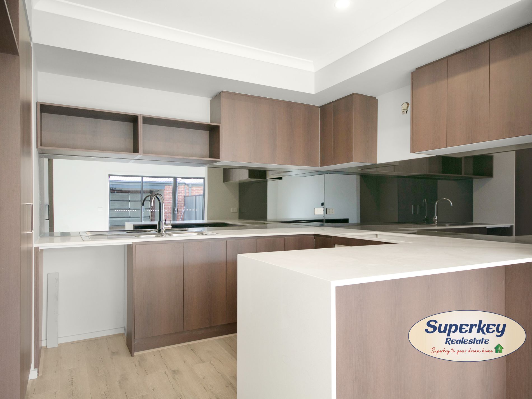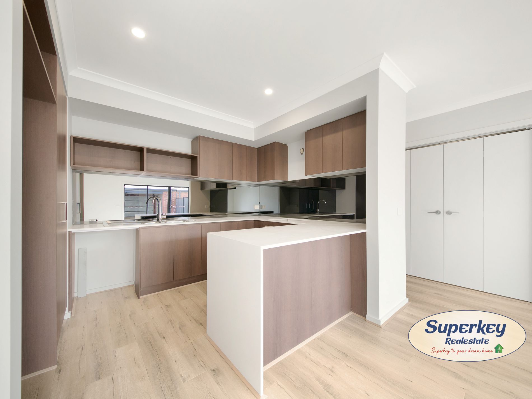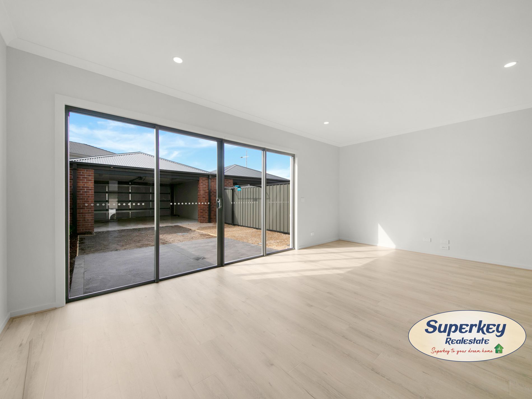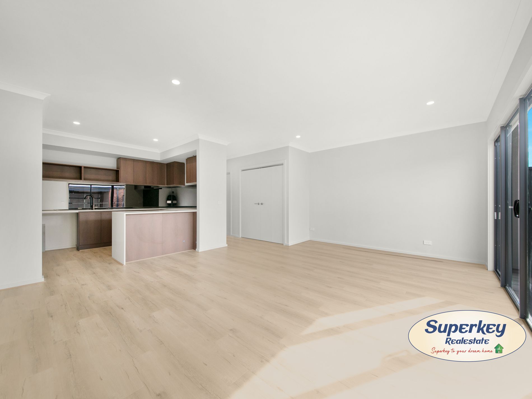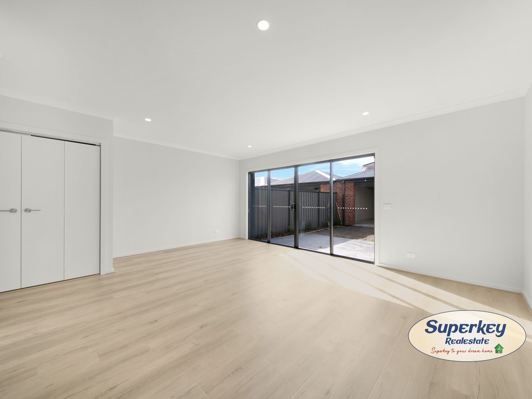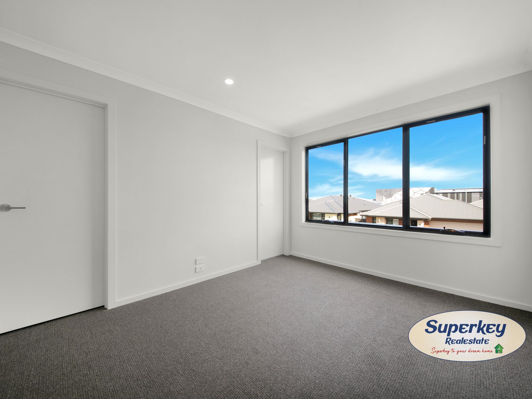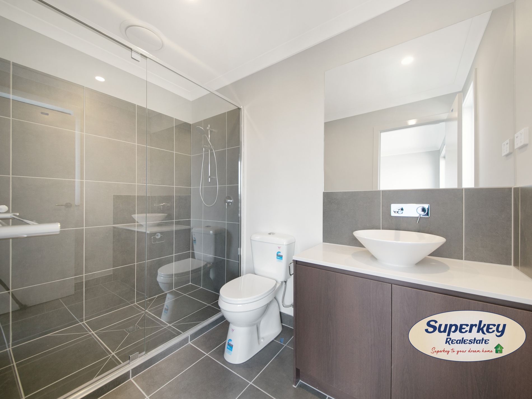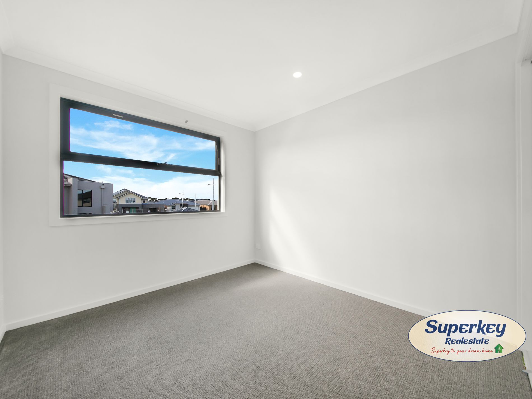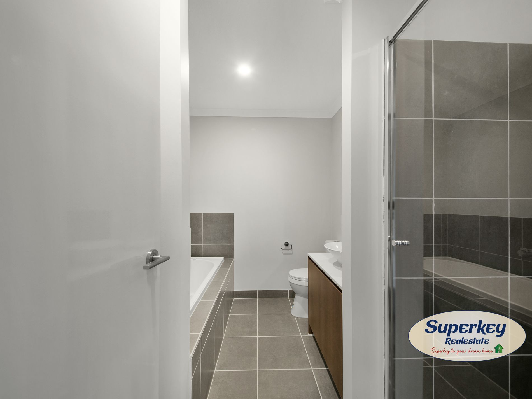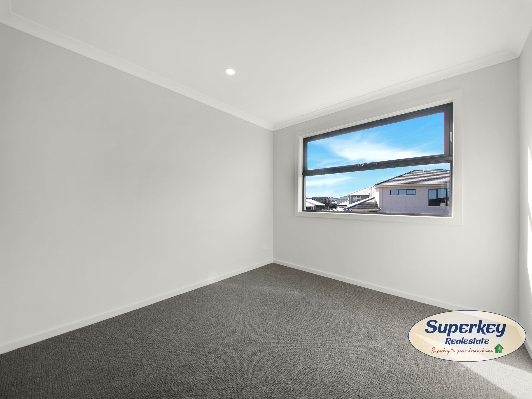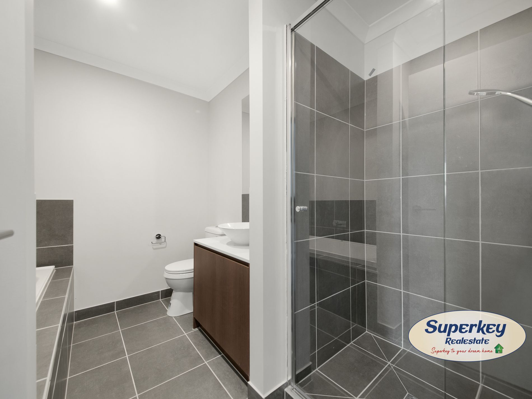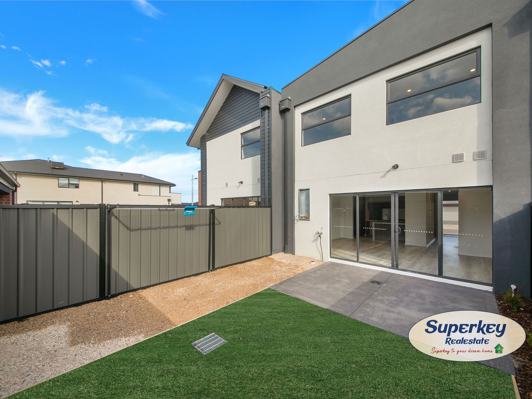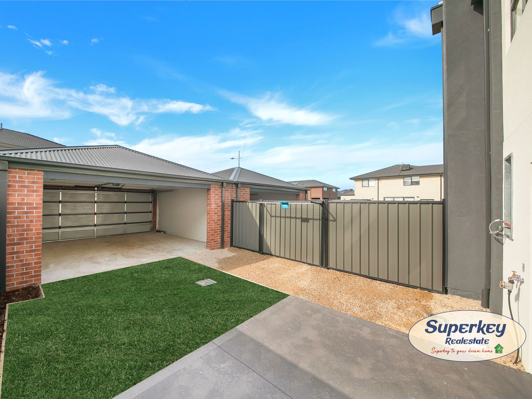22 Devotion WAY, TARNEIT
Superkey Estate Agents are excited to present this quality Townhouse Located in the Grove Estate of Tarneit providing you a modern experience. Nearby educational zones include Aspire Early Education & Kindergarten - Tarneit North, Tarneit P-9 College, Tarneit North Kindergarten, Wimba Primary School scheduled to open 2024 and Tarneit Senior College. With every amenity nearby.
Bordered by Davis Creek and the Werribee River
• Only 31km from Melbourne’s CBD
• 31 minutes train ride from Tarneit Station to Southern Cross
• 6.1km to Tarneit Station
• 3km to the proposed Sayers Road Train Station
• 2km to future Wyndham Stadium
• A number of established themed playgrounds – tree inspired Banyan Park, Aeroplane Park and the Growling Grass Frog Park
• Just moments away from The Grove’s proposed town centre, community centre, schools and sporting oval
• Future wetlands of phenomenal proportions
• Easy access to existing amenity in the surrounding area including a wide range of shopping, employment, education and lifestyle options
With an open-plan design further enhanced by high-quality fixtures and fittings, this brand-new townhouse is sure to impress you.
Downstairs living offers:
- Large open-plan living
- Stunning kitchen with modern gas cooking appliances and features ample storage
- Eur Architectural Aspen façade
- Heating & Cooling
- Double Glazing
- Exposed aggregate outdoor paving
- Caesarstone benchtops
- 2550mm high ceilings
- LED lights
- Roller blinds
- 900mm wide ILVE appliances
- Soft closers to all kitchen, laundry and vanity drawers & doors
- open laundry
- Powder room
- Double remote garage with entry from the laneway
Upstairs living offers:
- Master bedroom features an en suite and walk-in robe
- Other bright-sized bedrooms have built-in robes
- Sparkling family bathroom
This idyllic 167-hectare community will attract some 2,600 families, with many already calling The New Gate Estate. Those who are living here love that they have access to five shopping centres, two train stations for both the Werribee and Geelong lines, a bus service and schools. There is even established sporting facilities, including two grounds and a tennis court, next door.
Other features include ducted heating, a dishwasher, LED lights, a dishwasher, and great great-sized courtyard.
Insect before it is gone.
Call Saai Krishna on 0434 371 375 or Prakash Tadi on 0433 851 033 at Superkey Estate Agents for further queries and inspections.
Please note: A photo ID is required for all inspections.
*Please contact the agent or check open times before open home times to ensure the property has not been leased or the open has not been cancelled. *
- Fully Fenced
- Remote Garage
- Built-in Wardrobes
- Dishwasher
- Floorboards
- Rumpus Room
- Study

